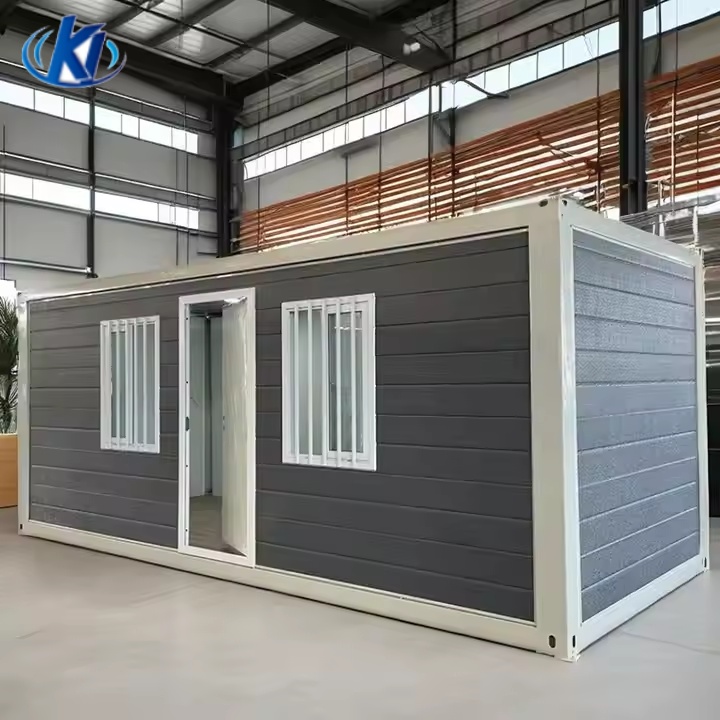

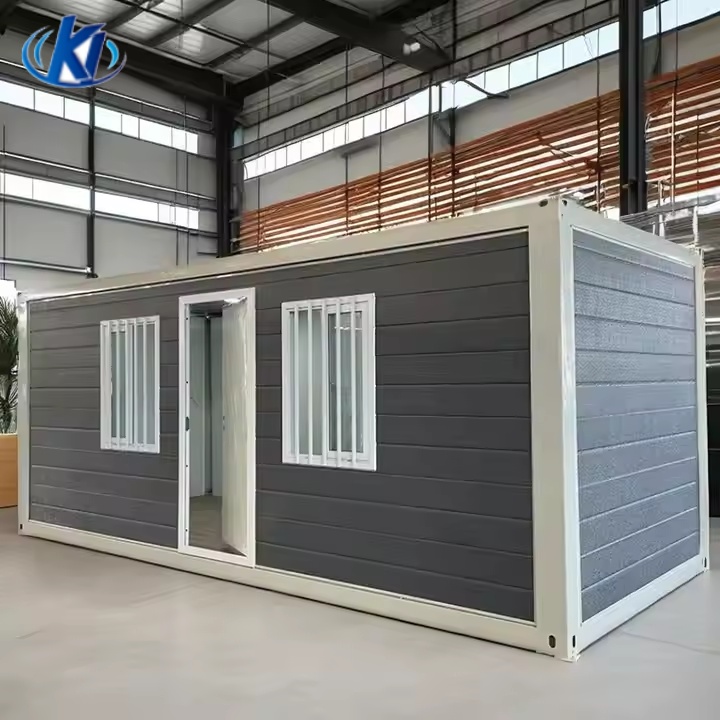
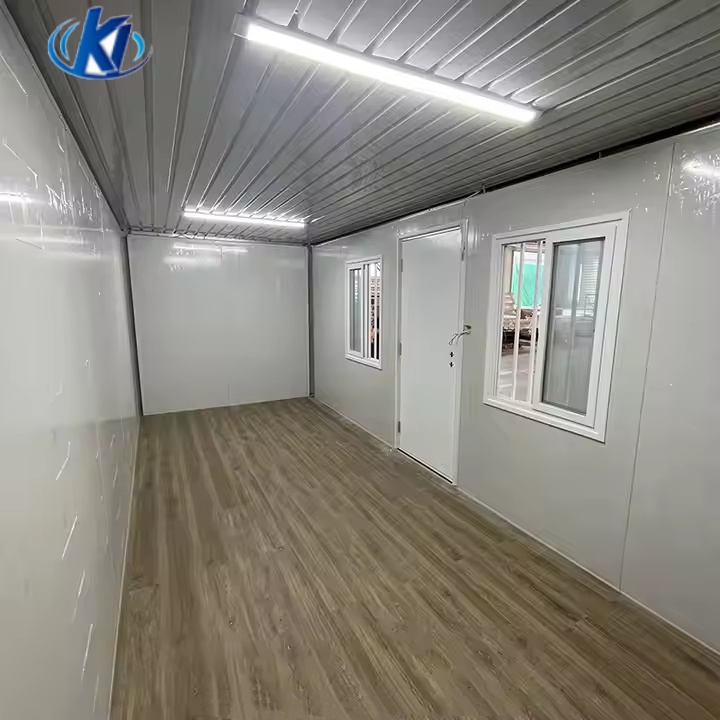
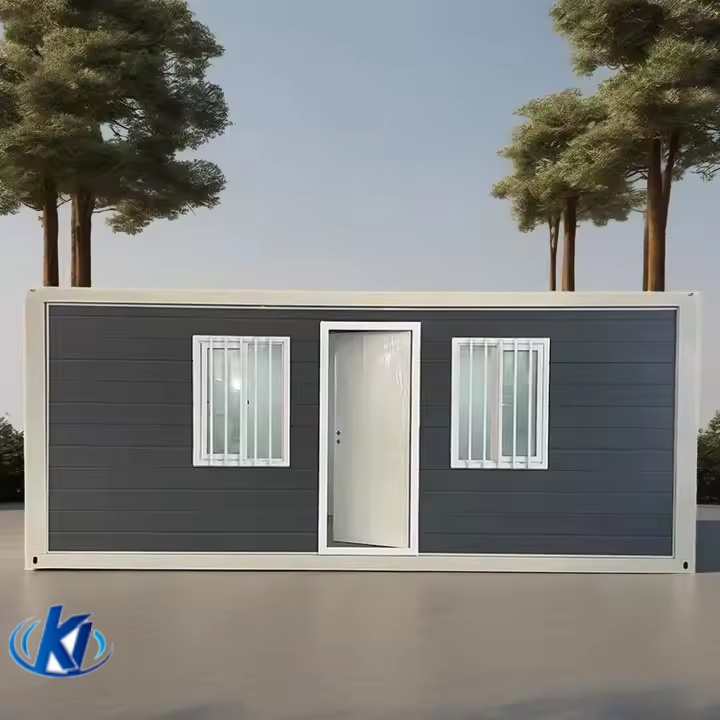

Категории:Контейнерный дом

| Specification | |
| Пункт | Details |
| External Dimensions(L*W”H) | Standard : L6000*W3000*H2700mm (Custom size available) |
| Main frame | Steel pipe 2.3mm thickness 2.5/2.75/3.0 for options |
| Wall panel | rockwool panels or foam panels 50mm thickness EPS/PU/ GLASS WOOL |
| Roof panel | 50mm Insulation material + decorative ceiling |
| Floor | OSB board 18mm thickness |
| Окно | PVC WINDOW |
| Дверь | Security door with lockers and keys |
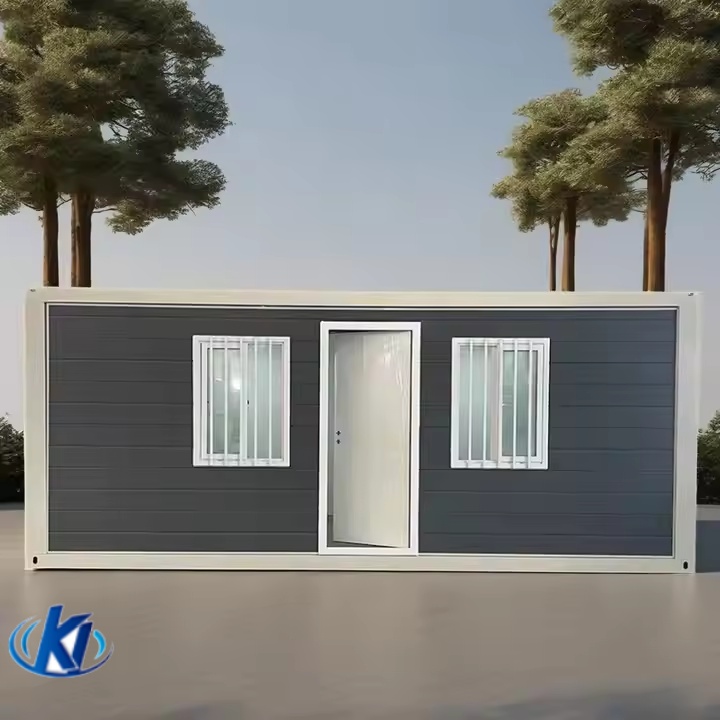
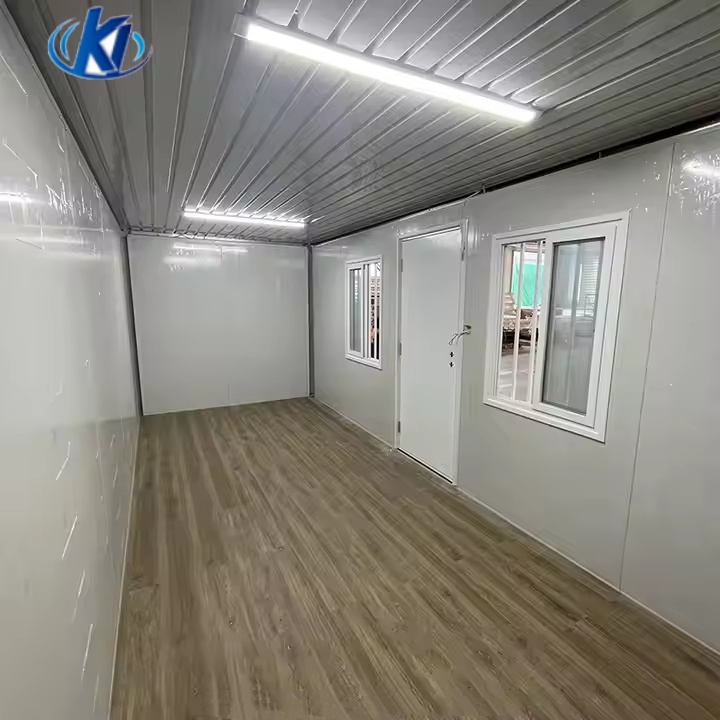
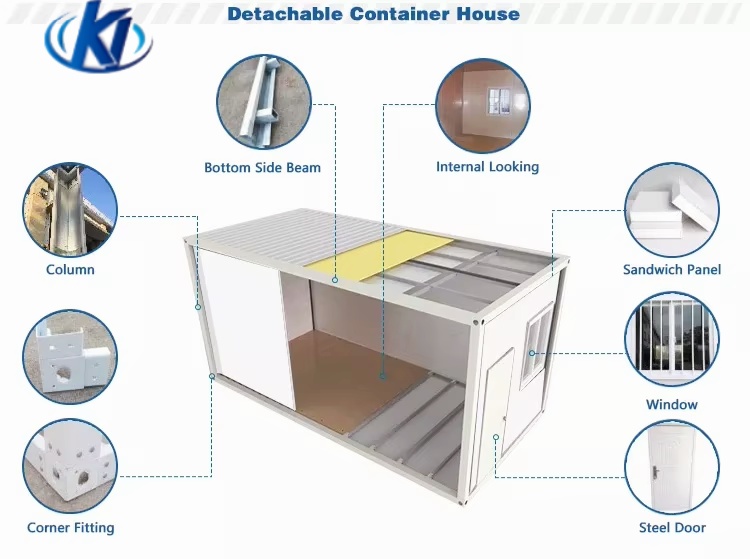
| size | Length 5900 * Width 2440 * Height 2500 mm (outer diameter) Length 5800 * Width 2440* Height 600mm (folding diameter) |
| Main material | Galvanized steel structure with sandwich wall panel and doors, windows, etc. |
| Weight | 1500-5500 kgs |
| Service life | 30-40 years |
| Color | White, blue, grey, brown, customized color, or adding colorful cladding |
| Steel structure | 2.5 mm hot galvanized steel structure with 4mm corner casts and (1) Floor: 18mm MgO board in the middle and 15mm laminate board on both sides; (2) Adding 2mm PVC flooring; (3) 75mm rock wool ,eps sandwich panel (4) Galvanized steel base plate. |
| Columns | 2.5 mm hot galvanized steel structure |
| Wall | 75mm EPS/rock woll sandwich panel, or customized PU sandwich panel |
| Roof | 3-4mm Hot galvanized steel structure with 4 corner casts and (1) Galvanized steel roof covering; (2) 50mm eps sandwich panel sandwich panel. |
| Дверь | (1) Steel door (2) Aluminum double glass door (3) Cut-bridge aluminum double glass door |
| Окно | 920*920mm, double glass (1) Plastic steel window (2) Aluminum double glass window (3) Cut-bridge aluminum double glass window |
| Connection kits | PVC Connection kits for ceiling, floor and walls. |
| Electricity | 3C/CE/CL/SAA Standard,with breaker, lights, switch, sockets, etc. |
| Optional Accessories | Furniture, kitchen (including cabinet and sink, bathroom (including toilet, washing basin, mirror, shower room), electrical appliance, roof, terrace, decorative material, etc. |
|
Advantages |
(1) Fast installation: 2 hours/set, save labor cost; (2) Anti-rust: all material use hot glavanized steel; (3) Waterproof structural waterproof design; (4) Fireproof: fire rating A grade; (5) Simple foundation; (6) Wind-resistant(10 grade) and anti-seismic(10 grade) (7) Pre-installed (8) Suitable for living |
Характеристика продукта
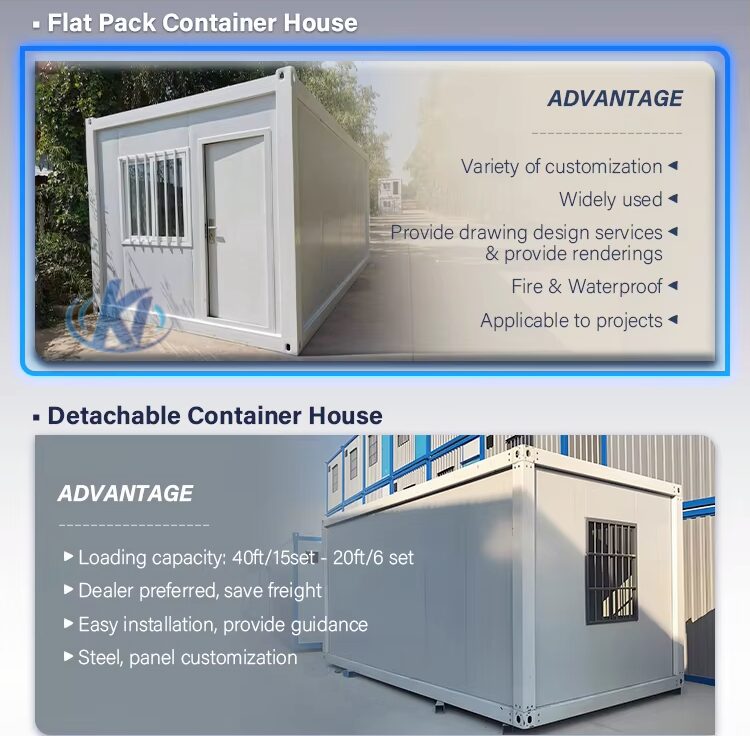
Одна единица стандартного материала конструкции контейнерного дома, включающего в себя следующее:
стекловата/минеральная вата оцинкованная цветная стальная сэндвич-панель стеновые панели
Hangke Import & Export Co., Ltd. is a comprehensive enterprise integrating production, trade and service. It was established in 2019 and is headquartered in China. The company mainly operates in container houses, power inverters, power chargers, cables and chemical products, and is committed to providing high-quality products and professional solutions to global customers.
Copyright © 2024 Liaocheng Hangke Import and Export Co., Ltd. Все права защищены.Privacy Policy